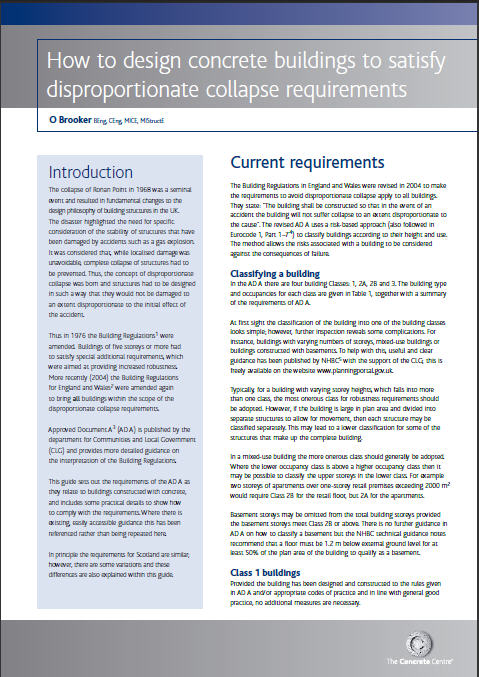HOW TO DESIGN CONCRETE BUILDINGS TO SATISFY DISPROPORTIONATE COLLAPSE REQUIREMENTS info:
info:
The collapse of Ronan Point in 1968 was a seminal
event and resulted in fundamental changes to the
design philosophy of building structures in the UK.
The disaster highlighted the need for specific
consideration of the stability of structures that have
been damaged by accidents such as a gas explosion.
It was considered that, while localised damage was
unavoidable, complete collapse of structures had to
be prevented. Thus, the concept of disproportionate
collapse was born and structures had to be designed
in such a way that they would not be damaged to
an extent disproportionate to the initial effect of
the accident.
Thus in 1976 the Building Regulations1 were
amended. Buildings of five storeys or more had
to satisfy special additional requirements, which
were aimed at providing increased robustness.
More recently (2004) the Building Regulations
for England and Wales2 were amended again
to bring all buildings within the scope of the
disproportionate collapse requirements.
Approved Document A3 (AD A) is published by the
department for Communities and Local Government
(CLG) and provides more detailed guidance on
the interpretation of the Building Regulations.
This guide sets out the requirements of the AD A as
they relate to buildings constructed with concrete,
and includes some practical details to show how
to comply with the requirements. Where there is
existing, easily accessible guidance this has been
referenced rather than being repeated here.
In principle the requirements for Scotland are similar;
however, there are some variations and these
differences are also explained within this guide
O Brooker BEng, CEng, MICE, MIStructE
The concrete center
8 pages
 [ندعوك للتسجيل في المنتدى أو التعريف بنفسك لمعاينة هذا الرابط]
[ندعوك للتسجيل في المنتدى أو التعريف بنفسك لمعاينة هذا الرابط] 
